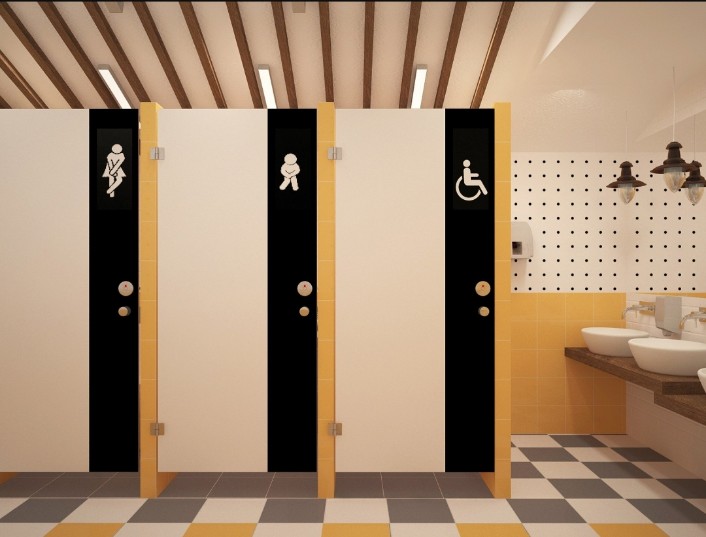Are you looking to remodel your restroom? Do you also want to make sure it’s compliant with ADA standards for accessibility?
If so, a commercial ADA bathroom layout is your priority. ADA criteria come with a list of specifications regarding the capacity of a restroom, the physical layout, etc.
Such a layout is key for both public and private services. You need ADA-compliant restrooms to provide the best service to your clients or customers.
So, what’s the best way to design a space that meets these standards? What are some things you need to keep in mind?
This article will provide a guide on creating the smallest commercial ADA bathroom layout. Read on to find out more.
Contents
Start with Precise Measurements
Begin your small commercial ADA bathroom layout project by measuring every inch of the available space. It’s vital to have accurate dimensions to work with.
Ensure you consider door swing clearance and divide enough room for ADA-compliant fixtures and elements. Accurate measurements form the foundation of an efficient layout.
Choose Compact ADA-Compliant Fixtures
In small spaces, selecting compact ADA-compliant fixtures is essential. Look for a wall-mounted sink that saves precious floor space and provides easier access for wheelchair users.
Additionally, consider a compact toilet with a concealed tank. These fixtures not only meet ADA regulations but also help maximize your limited square footage.
Get Creative with Storage Solutions
Storage can be a real headache in a small commercial bathroom. To tackle this challenge, think creatively. Opt for wall-mounted cabinets or shelves to keep supplies within reach without taking up valuable floor space. Recessed niches in the walls can house soap dispensers and hand dryers, preserving both space and aesthetics.
Optimize Layout for Accessibility
ADA regulations focus on accessibility for everyone, including individuals with disabilities. Make sure your bathroom layout allows for easy maneuvering and access. Place grab bars near the toilet and in the shower area to assist those with mobility limitations.
Ensure there’s ample space for a wheelchair to turn around comfortably. By adhering to these guidelines, you create a bathroom that’s not only functional but also accessible to all.
Proper Signage Matters
To maintain ADA compliance, you must include the right signage in your commercial ADA bathroom layout. Specific signage is required by ADA regulations to help individuals with disabilities navigate and identify different elements in the restroom.
For your convenience, you can order custom ADA signs here. Proper signage enhances accessibility and ensures that your visitors can find what they need, promoting a welcoming and inclusive atmosphere.
Tips for Designing the Smallest ADA Bathroom Layout
In conclusion, creating the smallest commercial ADA bathroom layout requires careful planning and consideration of both space limitations and accessibility requirements. But, with the right layout and design, it is possible to provide a functional and compliant bathroom that meets the needs of all patrons.
Are you ready to create your own ADA bathroom? Start planning today!
Do you want to find more helpful info? Check out more of our guides on our blog today!

